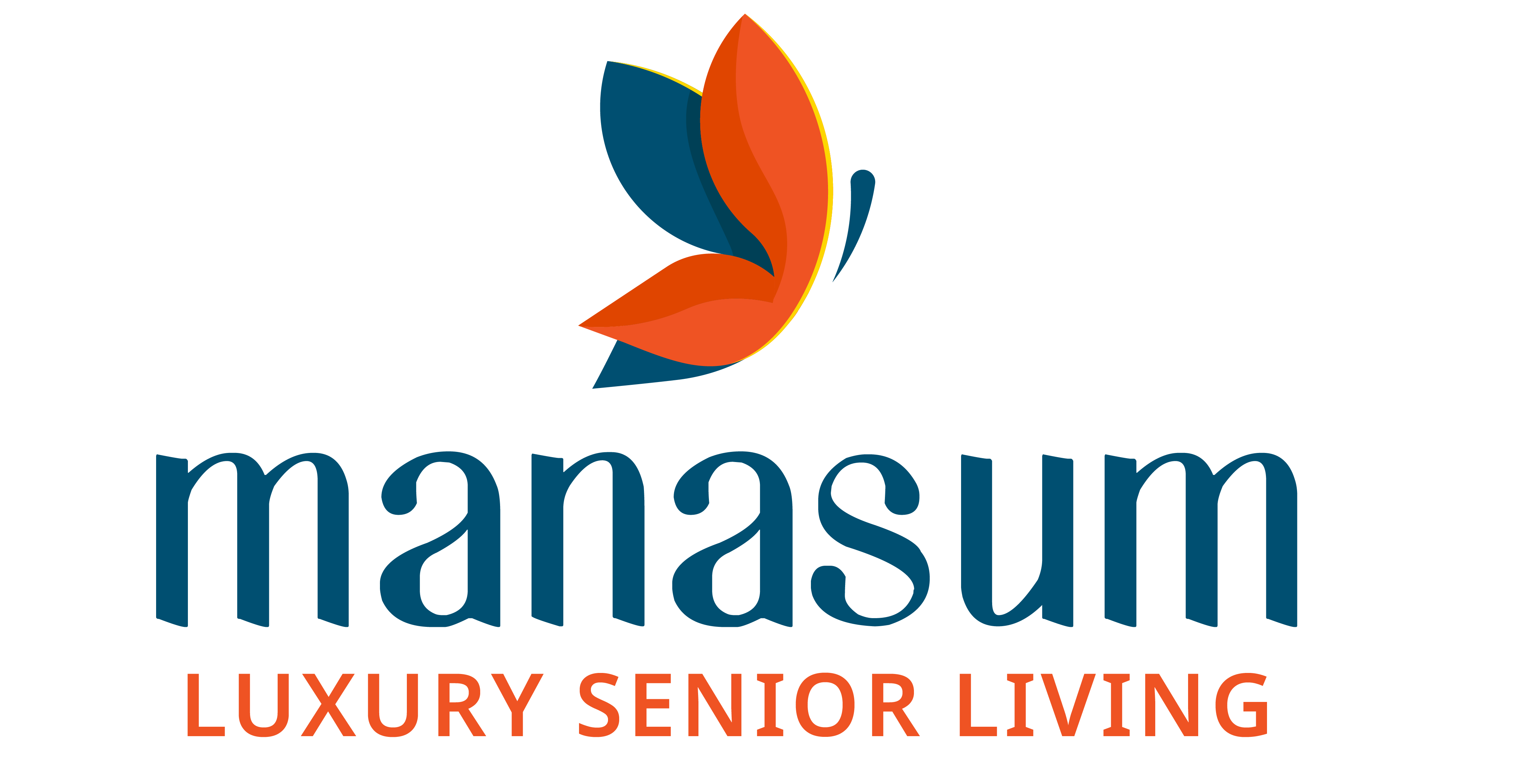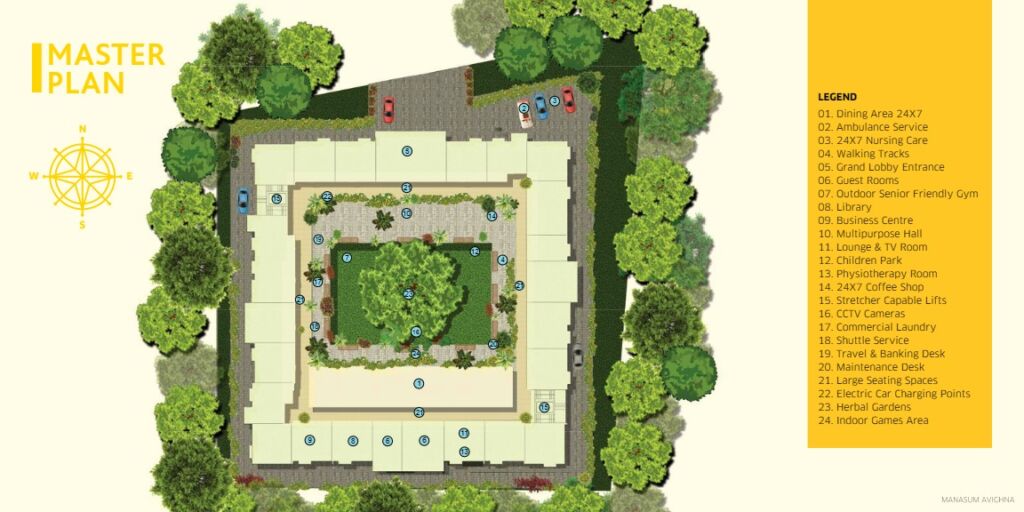About Floor Plans
Unit type 1
1 – BHK : 620 sq.ft. (57.59 sq.mtr) (S.B.A) Rera Carpet Area: 396 sft Balcony and Utiity Area: 26 Sft
Unit Type 2
1 – BHK : 750 sq. ft (69.67 sq.mtr ) (Type II) (S.B.A) Rera Carpet Area: 471 Sft Balcony and Utiity Area: 38 Sft
Salient Features Of The Project
110 luxury retirement homes on 1-acre land. 50% open space. Unpolluted, pristine greenery all around. State-of-the-art Clubhouse featuring various health and leisure, facilities for Seniors. Huge Courtyard and large corridors with Seating Spaces. Wheelchair friendly project
Unit Sizes
Apartments are available from 575 sq.ft to 750 sq.ft. dimensions. All of the units comprise of 1 Bath, Hall & Kitchen [1 BHK] A Bay window with seating is arranged in Bedroom so you can enjoy reading your favourite book while sipping your coffee.


