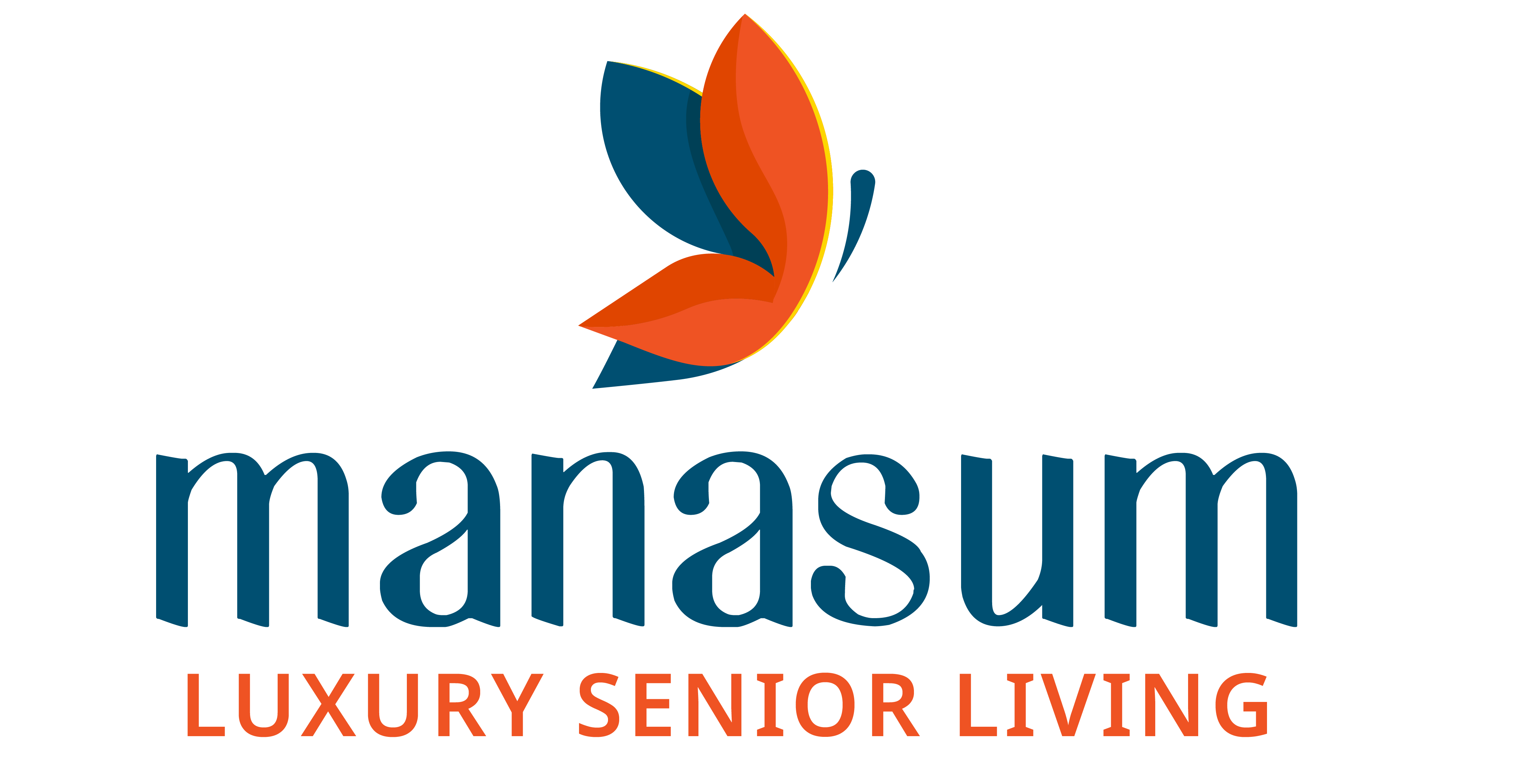FUNCTIONAL SPACES
A. ENTRY/EXIT TO SITE
B. ENTRANCE TO DRIVE-IN THEATRE
C. ENTRY PORTAL
D. DRIVEWAY
E. VISITORS PARKING
F. PERIPHERAL GREENS G.ENTRY
PLAZA FOR CENTRAL GREEN
H. RAMP TO PODIUM
J. ACCESS FROM GROUND
FLOOR TO CENTAL GREEN
K. EXISTING WELL
L. TRANSFORMER YARD
M. DG YARD
N. STP
GROUND FLOOR
1. HAMMOCK GARDEN
2. CAMPSITE
3. BONFIRE
4. FOREST TRAIL/JOGGING TRACK
5. JOGGING TRACK AND CYCLE TRACK
6. MEDITATION/YOGA DECKS
7. SERPENTINE WALKWAY
8. MIST GARDEN
9. REFLEXOLOGY WALKWAY
10. BAMBOO GARDEN
11. BUTTERFLY GARDEN
12. XERISCAPE
13. ROPICAL GARDEN
14. PERFORMING ARTS PLAZA
15. FLAG MAST
16. PUTTING GREENS/ PARTY LAWNS
17. AROMATIC GARDEN
18. VINEYARDS
19. ORGANIC GARDEN
20. D.I.Y. GARDEN
21. DEMONSTRATION/EDUCATIONAL ZONE
22. KIDS SEATING GALLERY
23. ROLLING MOUND
24. AMPHITHEATRE
25. SENIOR CITIZEN ZONE
26. TREE PLAZA WITH INFORMAL SEATING
27. THERAPEUTIC GARDEN
28. ROCK CLIMBING WALL
29. DOG PARK
30. PEEPUL TREE WITH GIANT SWING
31. OUTDOOR BBQ
EXCLUSIVE SENIOR CITIZEN CLUBHOUSE
SPREAD OVER A LAVISH 743 SQ.M. (8000 SQ. FT.) EXCLUSIVE SENIOR CITIZEN CLUBHOUSE IN ADDITION TO THE MAGNIFICENT 1672 SQ.M. (18000 SQ.FT.) PROJECT CLUBHOUSE
Project Amenities
Walking Tracks
Tracks are made inside – around the courtyard and on the periphery of the home to enable easy connect and staying in touch with your neighbours.
Common Hall
Multi-purpose recreation halls, multi-faith worship rooms, communal seating areas on each floor encourage interaction and building of harmonious and fruitful relationships.
Guest Room
Guest room facilities are provided to ensure visitors can be adequately accommodated and residents can stay with their families when they come to visit them.
Car Park
Ample Car Parking available!.
Food & Dining Area
Vegetarian, healthy spread of Continental, north indian and south indian breakfast, lunch and dinner options will be provided, with tea and coffee available in the morning and evening, evening snacks at a cost of Rs.7000/person per month. Spacious dining area will help in bonding.
In-house Nursing Facilities
In-house nursing facilities -In-house nursing facilities for any immediate assistance. Visiting doctors and therapists provide the necessary additional assistance.
Gym
A senior friendly gym with equipment and instructors to cater to the diverse and delicate needs of the senior citizens.
Library
Book is a man’s best friend. Can there be anything more illuminating than spending time with books? A well-equipped library and reading room allows you just that. Books with appropriate font size makes reading a lot more fun!.
Games
Activities such as Snooker & other indoor games help you spend some time bonding with your neighbours.
Clubhouse & Lounge
Spend some time relaxing and catching up on all the news and entertainment of the day in the Clubhouse with a Lounge and TV room.
Wi-fi enabled Business Centre
Fully equipped Business Centre. Being busy is healthy, spend some time learning and sharing.
Childrens Park
Spend some time in the outdoors, enjoying the fresh air and greenery that surrounds the project in the landscaped gardens. Bond with your grandchildren as they play in the children's park.


